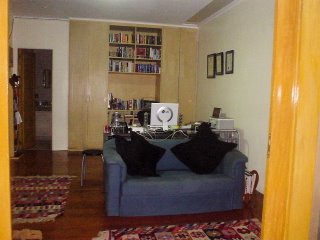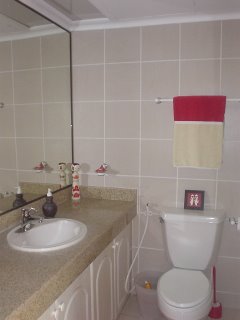Here it is:



When you walk in this is what you will see:


And from there, the entrance from the front door to the lanai:

As you can see, we have an unusual alien dog residing with us - red-eye editing doesn't work on green-eye apparently. The entrance, dining room and study all have doors like this opening onto the lanai. That is one of the things we loved about the house - everything opens out onto the pool which means outdoor living is a real focus when living here. Perfect for alien dogs who like to swim and then walk throughout the house, helping keep the floors nice and clean.....not.
I now have a few photos of the stairwell which best show off the beautiful recycled Narra wood (native to the Philippines but now protected) which is used for flooring throughout the house:




Again, note the alien dog.
Now, for the living room. Use your imagination a little here - the living room is two storeys high with old railway sleepers as beams across the top. It has floor to ceiling windows which look out over the garden. It feels like you are outside when you are inside which is awesome when we have a storm. Besides all the doors which enter onto the lanai from the entrance, dining room and study, we also have three doors in the living room which open onto the garden. Virtually no need for aircon or lighting which is great as electricity is very expensive here. I guess that is a trade off as everything else is so cheap!



In Singapore and KL, we had a real Asian theme in our living room. As our new house is as un-Asian as you could get, we decided to go for a black-white modern sort of look for this room. The amazing huge couch (which is far too comfortable by the way) completes the look and is perfect for the room size. However, being the practical people that we are, it also splits into three separate couches just in case we ever have to live in a shoe box. The big fan finally finds a home inside and the molave furniture purchased six years ago here in the Philippines, looks awesome with the flooring.

Note Dave's pride and joy - the telly - and his presence which seems permanently glued to the seat he is on. With the X-Box 360 being wireless, he won the battle of having it in the living room. I do have some cards up my sleeve though regarding electronic games in the living room so watch this space..... I mean, he gets his own movie room!! Why should he also take over the other parts of the house? Oh that's right, he pays all the bills now........
Unfortunately, I won't be publishing photos of the ultra-cool movie room yet as we are experiencing 'delays' with the wiring of Dave's home theatre. Note to editor - read 'delays' as my husband not having quite the same motivation as I to organise stuff! However, it is in a theme of black and red and is much bigger than the room we had in KL. We had some amazing custom made black roman blinds made and for those of you who remember the red ottoman we never used, that is recovered in black too and is now an extension of the couch.
Here is the dining room - it looks quite sparse but we wanted to keep it simple to highlight the beautiful floors. The colours used are predominantly silver The tempered glass top table looks awesome with the chairs and I used two of Dave's favourites on the wall. One is the framed poster of a map of the London underground and the other is an original cartoon type piece of artwork purchased in London, of London. As we were trying to theme each room, I guess we needed a little of good ole' Blighty so Dave doesn't feel too homesick.

I had to include the drinks cabinet as I have been particularly resourceful with my DIY techniques. It was once used as the computer table but with a tweak here and there, voila! Cocktails anyone?

The one room in the house which is used most frequently is the study:

As you read this, picture me typing away frantically at the computer, looking out over the pool and lanai. It is very relaxing and has sliding doors on both sides which again, is like being outside without actually being outside.
If you have been a regular on Dave's blog, you will have seen a couple of shots of one of the spare rooms. I decided to theme it with Asian pieces and tied that into the bathroom as well. It has a lovely balcony off it as do the other rooms which will be great when you all come and stay!



For the other room, I wanted to showcase many of the things I purchased over my three trips to South Africa and Swaziland. So, it is the 'Africa' room.


You can't really tell here but I also themed the bathrooms to tie in with the bedrooms. There are an abundance of Swazi candles and other knick knacks in here (some hidden by the door):

At the top of the stairs is a huge open landing area. This leads into all three bedrooms. Dave thinks it is a bit of a waste of space but I love it. Gucci plays up here on the rug (yes, she has a toybox) and it is a lovely place to read as all the windows open and the area catches a beautiful breeze.

We put a stereo up here and have a selection of weekend music which we play while having breakfast on our own private balcony. What a life!
Here is the master bedroom, or as my husband says, where all the action is. I chose a Pacifica theme for our room with lots of light, hibiscus prints and framed tapa cloth from Fiji. Since our room in KL was so dark with brown carpet, it is lovely to have these bright colours and lots of natural light to play with. We have a huge walk in wardrobe as well as a lovely bathroom, complete with jacuzzi bath.




The swimming pool! It is a fabulous place to hang out and play. The waterfall helps clean the water and the sound of running water is really relaxing. It has big steps leading into it so as many of you know, Gucci uses the pool the most. About 20 times a day, no kidding.

To finish your tour of 'chez Martin' here are some photos I just took of the garden and views from the garden - it is the first beautiful day in a while as it is currently monsoon season. It is this picturesque and I get to enjoy this every day which is a real bonus.



I really hope you enjoyed the tour and that this may convince you to come and stay! What with the fabulous shopping, sights to see and this wonderful accomodation, we look forward to visitors soon. We have a mountain biker friend of Dave's from South Africa coming next month and hopefully my brother in the not-too-distant future.
Mabuhay!


3 comments:
That's a beautiful home. I especially like the light coming in from all the windows around the front doorway and shining on the hardwood floor.
To Love, Honor and Dismay
Wow your place is really, really nice. Those floors are exquisite. The dog must be in heaven with all the space.
Wow! nice gaff. Wish I lived there......oh wait I do!.....lucky me :-)
Post a Comment